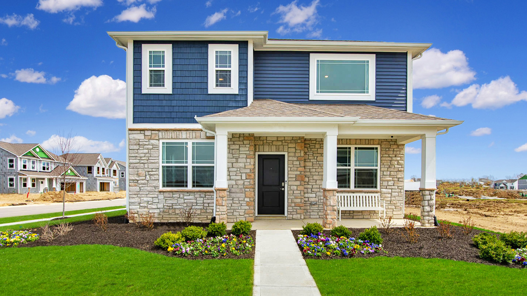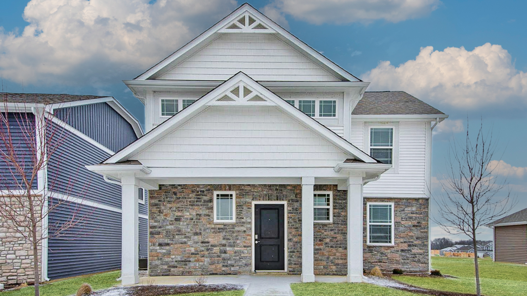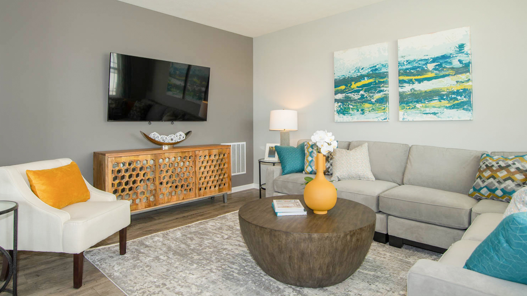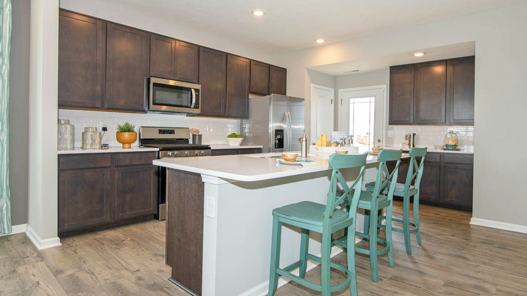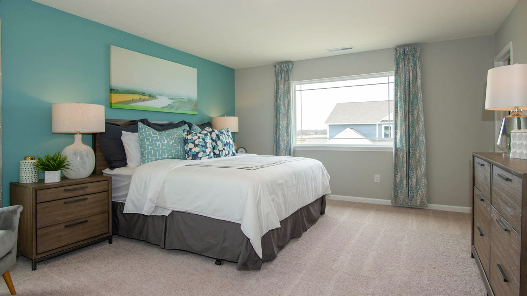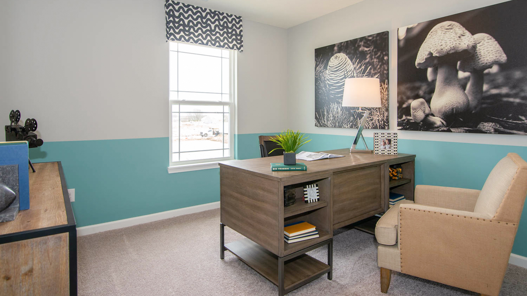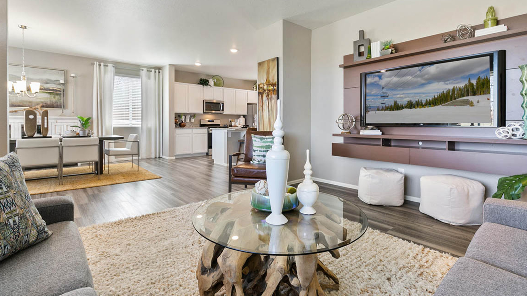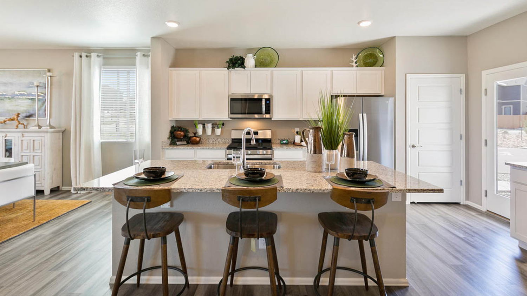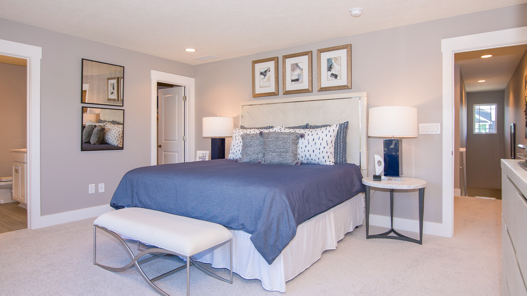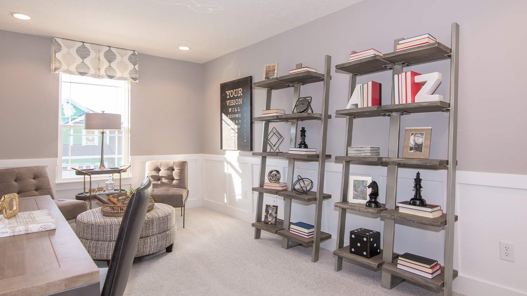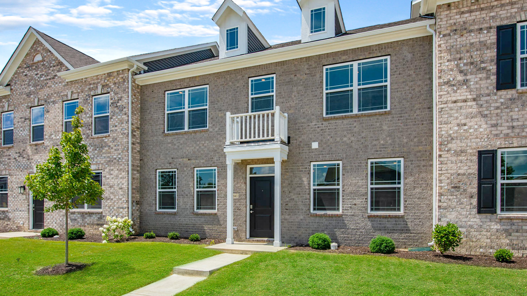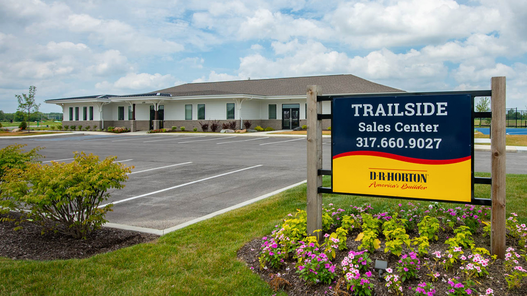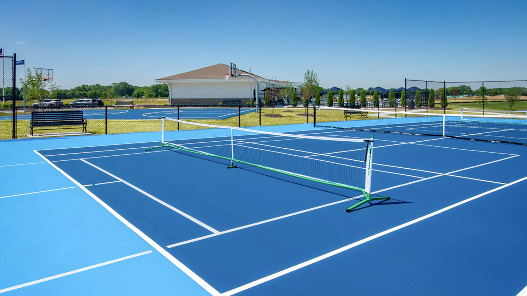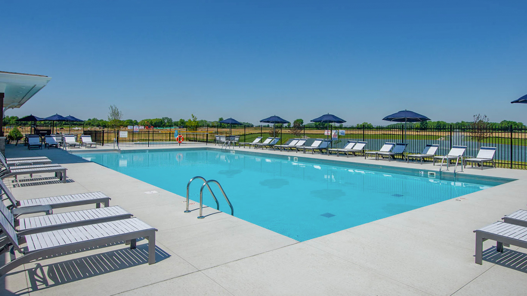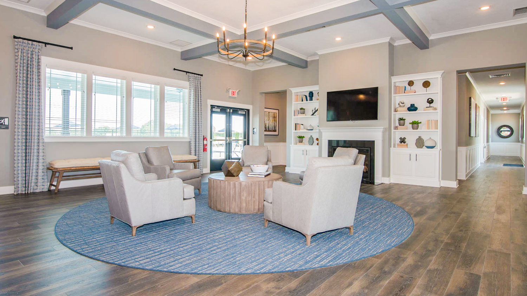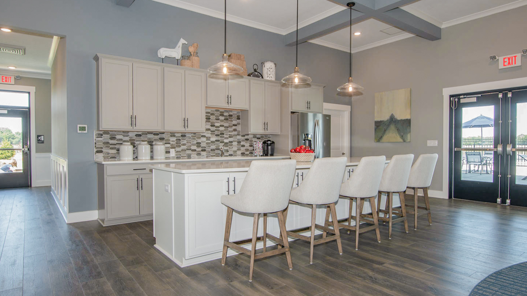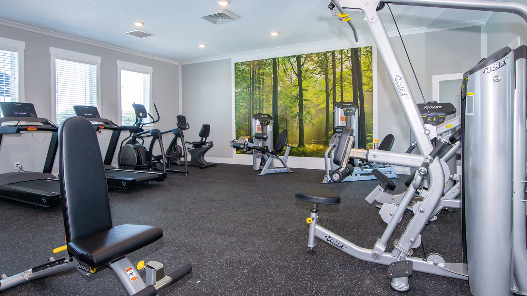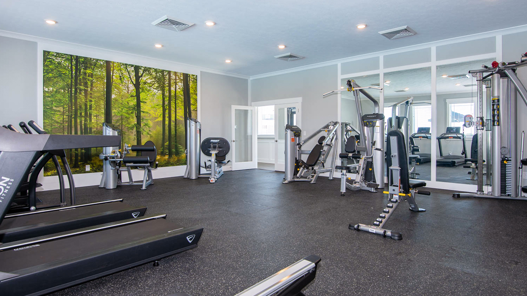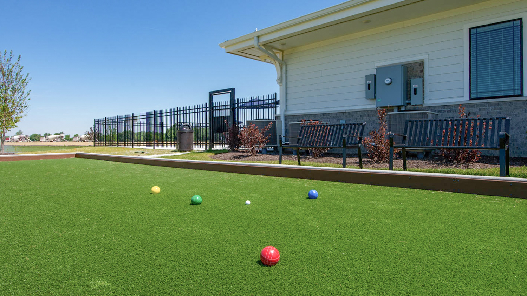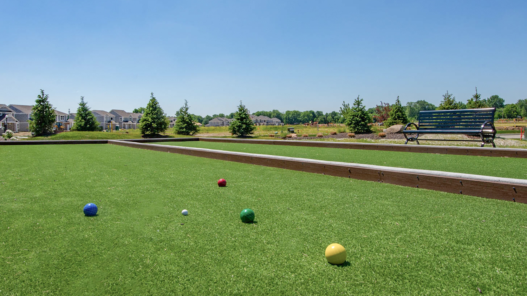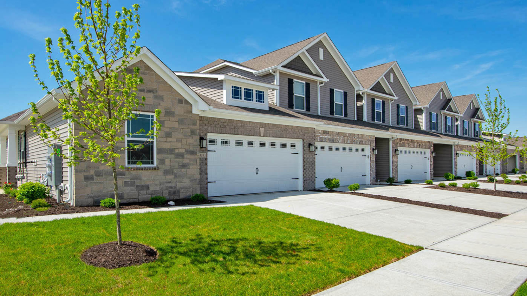
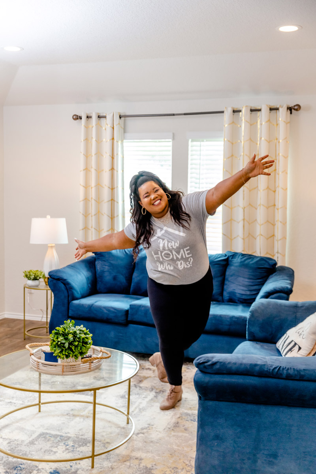
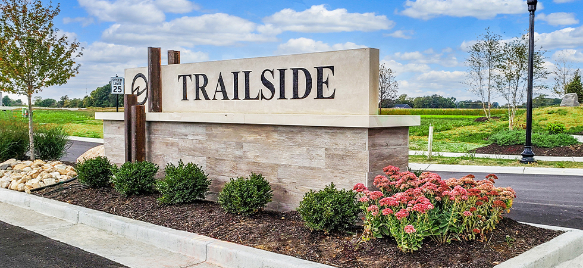
Your story begins here.
Featuring a blend of timeless curb appeal, distinctive neighborhoods, and luxurious amenities, you’re sure to love Trailside.
This Whitestown community offers a wide selection of captivating ranch and two-story floor plans, cottage homes and townhomes. Discover quick move-in homes with spacious, open layouts and the uncompromising quality that has distinguished D.R. Horton homes for decades. Live in constant staycation mode while enjoying the community lifestyle center, pool, gym, tennis, pickleball, bocce ball and basketball courts, community garden and extensive trails connected to the Big 4 Rail Trail. Each home comes with an industry-leading suite of smart home products that keep you connected with the people and place you value most.
Trailside has what you’re looking for in a new home community. Schedule your appointment today!
Contact us for more information:
Wendi Smith
Online Sales Consultant
317-617-0773
[email protected]
Thank you,
Your submission has been received.
We will be in touch with you shortly.
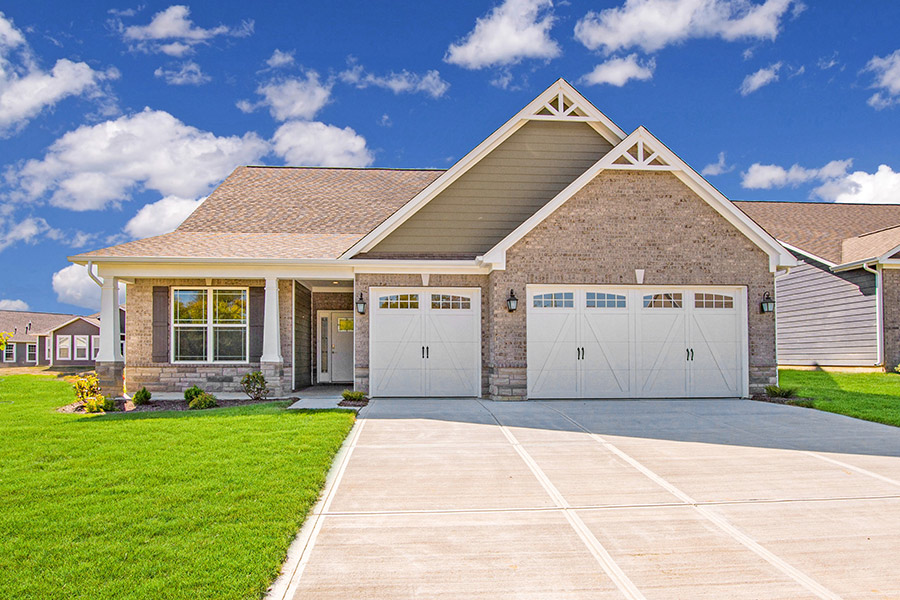
6350 Madera Drive, Whitestown, IN 46075
Ranch & 2-Story Homes
1,822 – 3,432 Sq. Ft.
2 or 3 Car Garages
Timeless Exteriors & Open Layouts
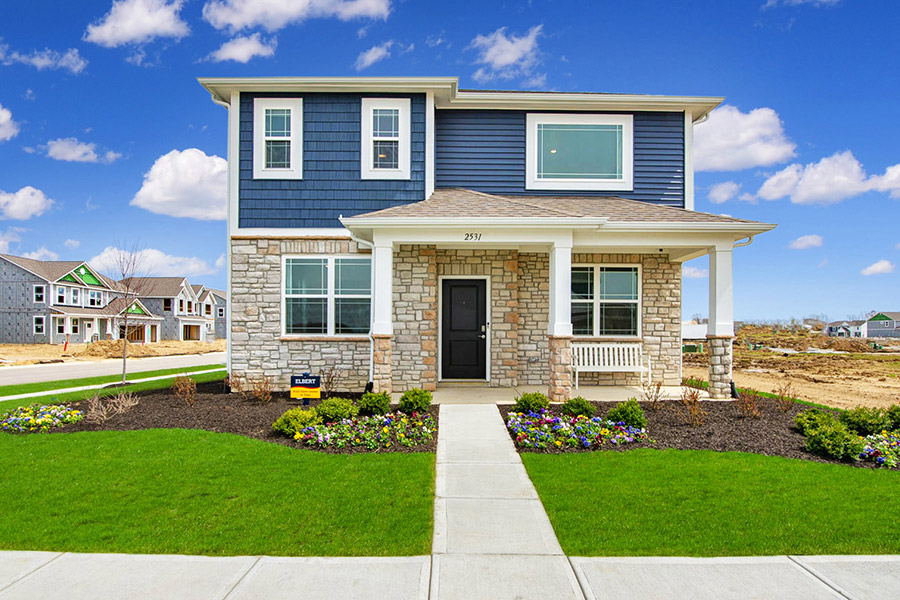
2531 Maricopa Blvd, Whitestown, IN 46075
Ranch & 2-Story Homes
1,254 – 2,123 Sq. Ft.
Rear Load Garages
Low Maintenance Living
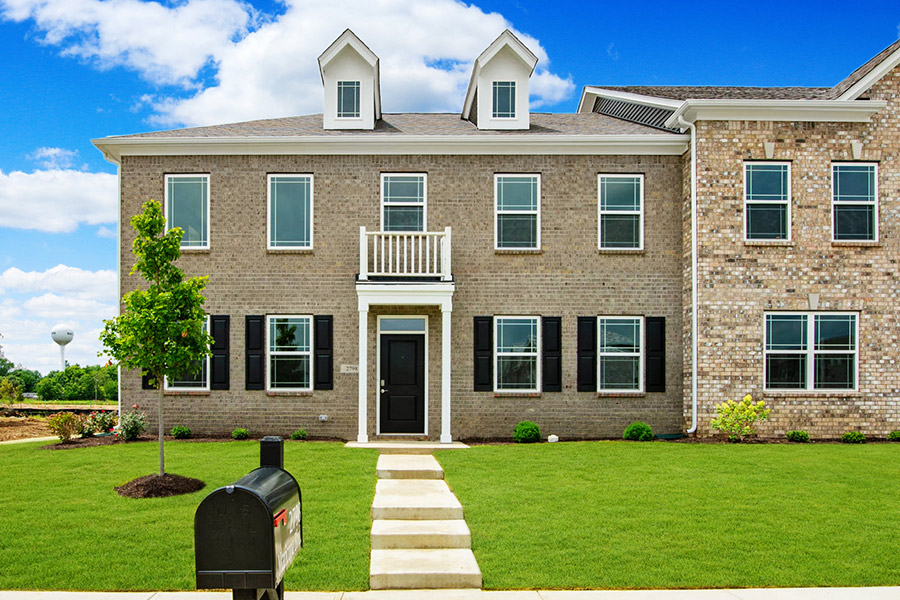
6385 Wasco Drive, Whitestown, IN 46075
Ranch & 2-Story Townhomes
1,093 – 2,432 Sq. Ft.
Front or Rear-Load Garages
Low Maintenance Living
